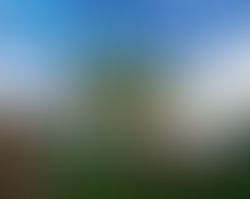Life, Plant, City: 100 Years of Geddes' Plan for Tel Aviv's Garden City
Patrick Geddes (1854–1932), a biologist, botanist, landscape theorist, sociologist, urban planner, and, in essence, a multidisciplinary thinker, is regarded as one of the pioneers of modern planning. Geddes viewed the city as a living fabric where society, nature, environment, and culture are interconnected, with planning serving to achieve harmony between human needs and their surroundings.
In the early 1920s, Tel Aviv's Mayor, Meir Dizengoff, invited Geddes to create the city's first master plan. Approved in 1925, the plan established the city's identity as a modern garden city, featuring shaded streets, wide boulevards, squares, and public gardens. Unlike Geddes' other city plans around the world, this detailed, visionary document was almost fully realized and profoundly shaped Tel Aviv's character and planning discourse throughout the country. A hundred years later, Geddes' vision remains highly relevant in addressing current issues of sustainability, society, and public space.
The exhibition explores Patrick Geddes' planning and social vision through the building's unique structure. Designed to reflect the character of each floor and accommodate the daily activities within, the building itself exemplifies the realization of the garden city housing concept. It functions as both a vertical and horizontal cross-section, allowing visitors to understand Geddes' ideas through history and research, contemporary interpretations in Tel Aviv and worldwide, and reflection on the city's future.
Ground Floor – This floor features a historical archival introduction alongside reflections on the city today and in the future. In the central space, where the permanent historical exhibition is displayed, visitors can encounter Geddes’ personal biography and his planning documents within the context of his vision, with the possibility to further explore materials and photographs presented in drawers.
The adjacent space focuses on the contemporary relevance of the plan, while the project room features a speculative architectural installation that serves as a future extension of the Geddes Plan.
First Floor – The library and laboratory space becomes a research hub focused on Geddes as an academic who continues to study the city. His books and those that influenced him are displayed alongside research projects that reveal Tel Aviv as an experimental laboratory for his ideas. The central parlor features objects showcasing student research from the Architecture Department at Bezalel Academy of Arts and Design, Jerusalem.
Second Floor – The art, architecture, and design galleries present multidisciplinary works by approximately 30 artists from Israel and around the world. These works relate to Geddes' projects in Tel Aviv and globally, offering contemporary reflections of his vision – whether artistic, design-oriented, or critical.
Building Rooftop – This space for rest and observation transforms into a public-intimate rooftop garden with seating areas and contemporary, realistic design. It provides a space for thought and reflection, facing the city's skyline, and invites visitors to imagine Tel Aviv's future through the lens of Geddes' vision.
The building's facades and surroundings will feature artwork inspired by Geddes' ideas of the relationship between the building, its boundaries, and the street as components of shared urban habitat. These works will reflect the vision for the gardens surrounding the buildings, creating a meaningful living area and fostering dialogue with the buildings and their residents.
Curators and Design – Shira Levy Benyemini and Arch. Limor Yossifon-Goldman
Senior Researcher - Dr. Arch. Catherine Rochant
Associate Curator – Arch. Anat Levy
Curator of the Projects Room and The Terraces Installation – Arch. Sabrina Cegla
Research and Production Team – Abigail Paytan, Talya Horowitz, Romy Chillag, Maya Benson
Carpentry and Installation – Liav Levy, Sassi Mazor, Aya Zeiger
Presenters’ Names:
Keren Avni & Rebecca Sternberg, Hillel Ben Zeev-Perlov & Maïa Aboualiten, Gilat Blum, Jakob Brossmann & Yaron Steinberg, Alon Braier, Arch. Adia Carmon-Nussbaum, Noam Carmon, and Dr. Arch. Yonatan Dortheimer, Studio Cheha, Dana Cohen, Michal David, Karen Dolev, Arch. Eran Eizenhamer, Roy Eventov, Jignasha Ojha, Alex Farfuri, Asaf Gam Hacohen, Avisar Goldman, Talia Israeli, Arch. Ruth Liberty-Shalev & Adi Har-Noy, Arch. Layla Moallem, Liav Shalem, Tuvia Kurz, Laurine Malengreau, Maria Merfeld, Yuli Meroz, Dana Mor, Yael Perlov & Ruth Walk, Maya Pollak, Heidi Schatzl, Yael Schmidt, Racheli Sharfstein, Liav Shopen, Yotam Sivan, Omer Shiby, Arch. Ami Shinar, Marcel Tröger, Sarah Gerdiken, Nuria Keeve (studio erde); Robin Winogrond & Yael Bar-Maor, Agata Wozniczka & Sabrina Cegla, Shay Zilberman, Mili Gueta, Noa Bukai, Ran Kipnis – Design Clinic led by Lila Chitayat, Holon Institute of Technology (HIT), Tsuf Bar-On & Yssaf Ohana – School of Architecture, Bezalel Academy of Arts and Design.

Curators and Design – Shira Levy Benyemini and Arch. Limor Yossifon-Goldman
Senior Researcher - Dr. Arch. Catherine Rochant
Associate Curator – Arch. Anat Levy
Curator of the exhibition „A Geddessian Hyperscraper״, and “Garden warp Garden weft" facade installation – Arch. Sabrina Cegla
Research and Production Team – Abigail Paytan, Talya Hurwitz, Romy Chillag, Maya Benson
Carpentry and Installation – Liav Levy, Sassi Mazor, Aya Zeiger



























